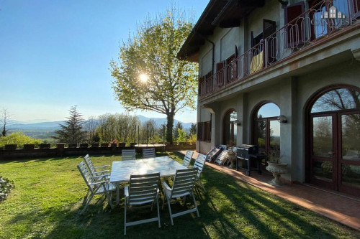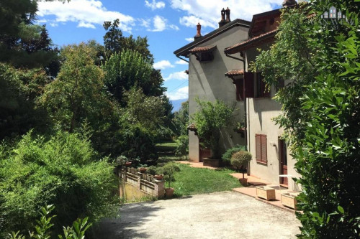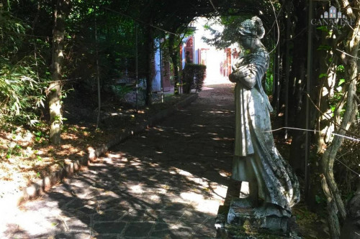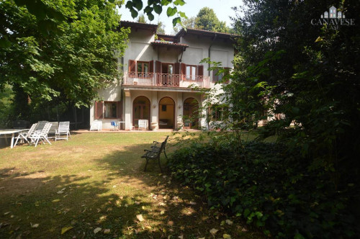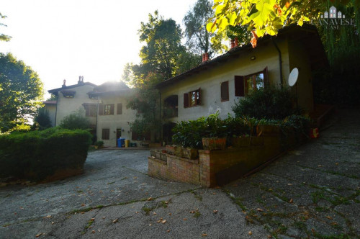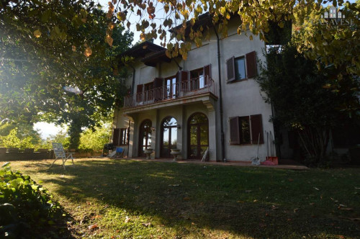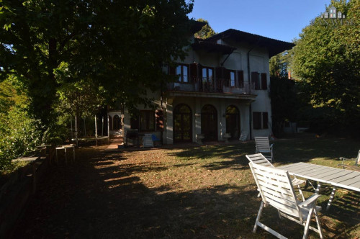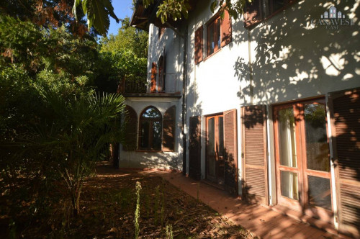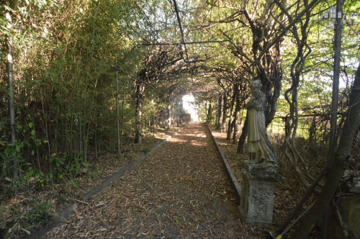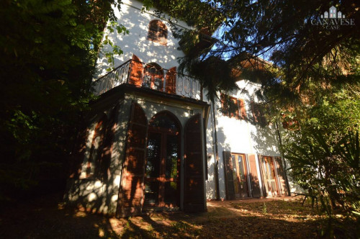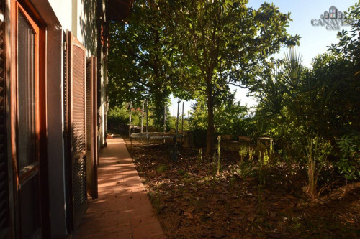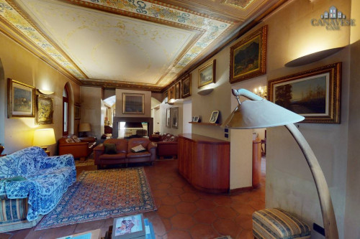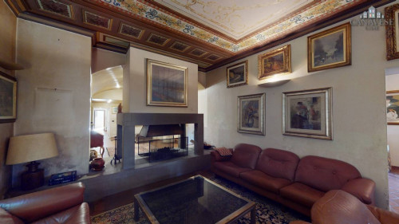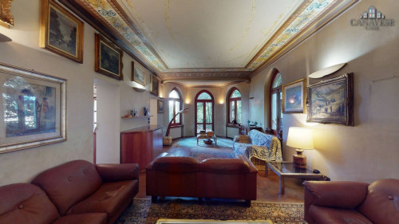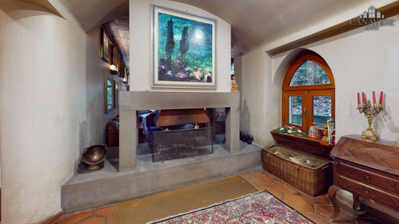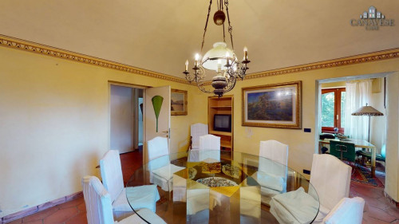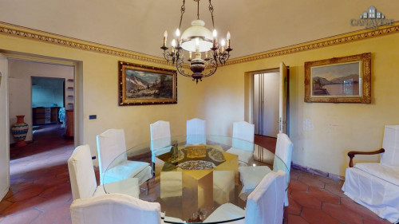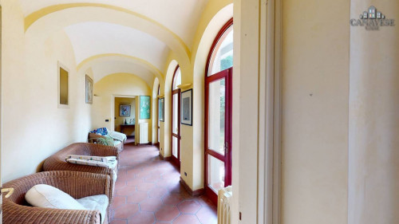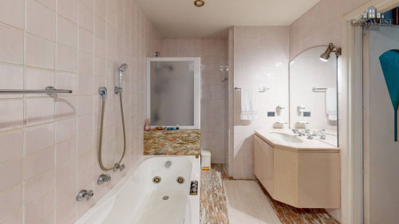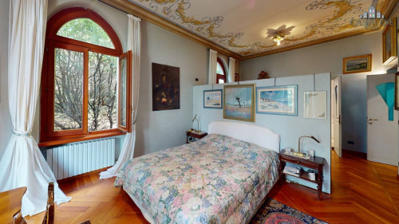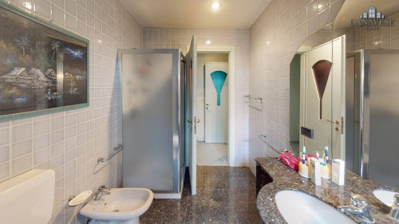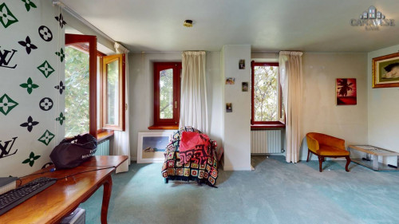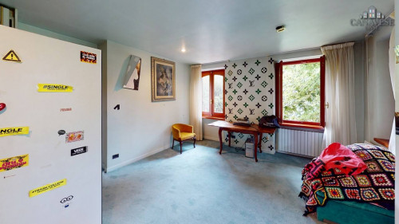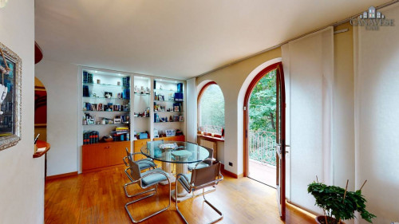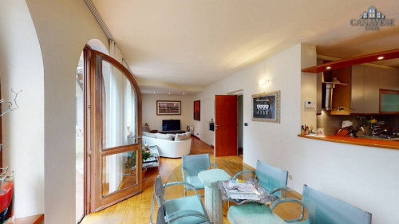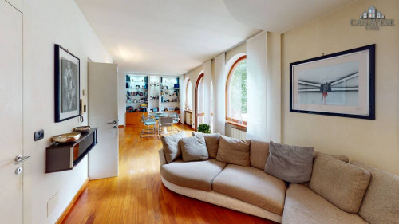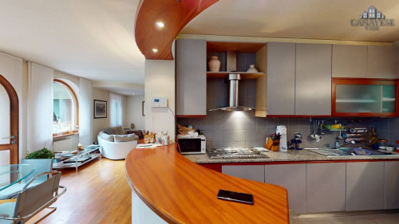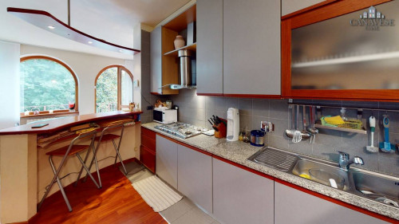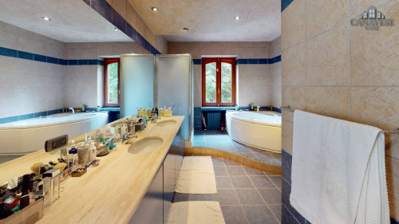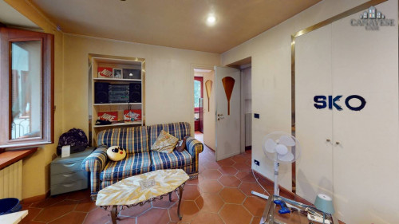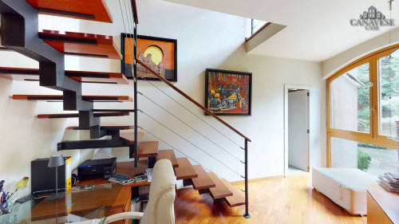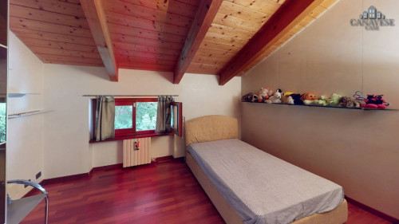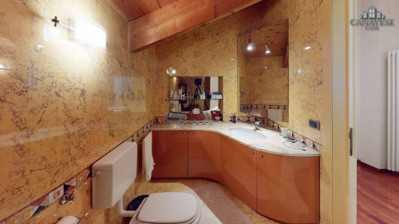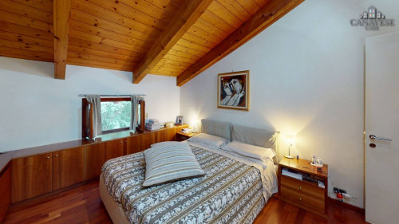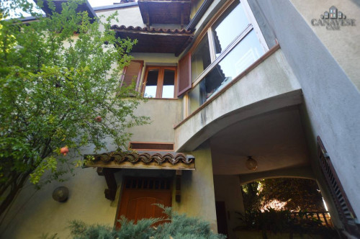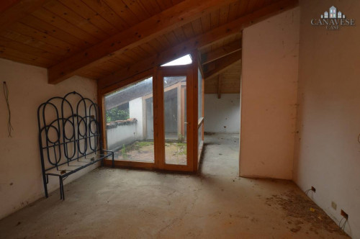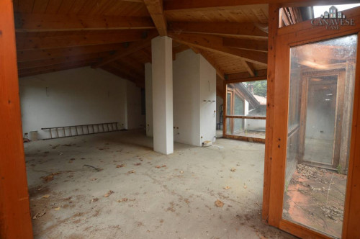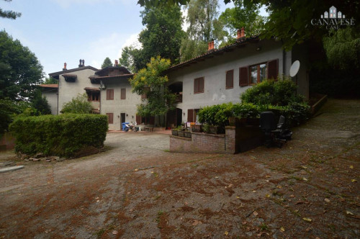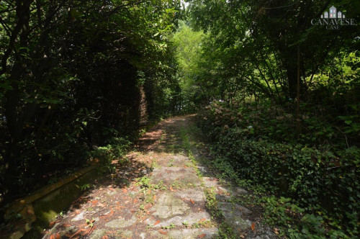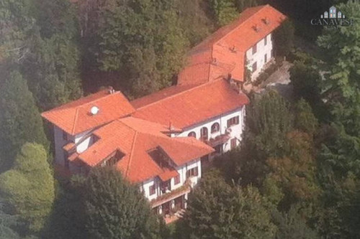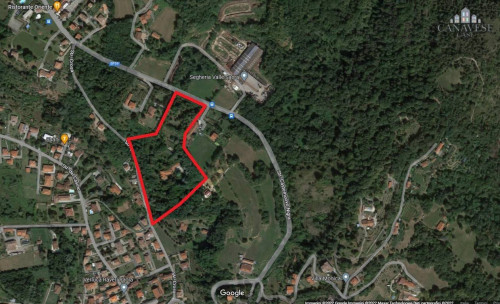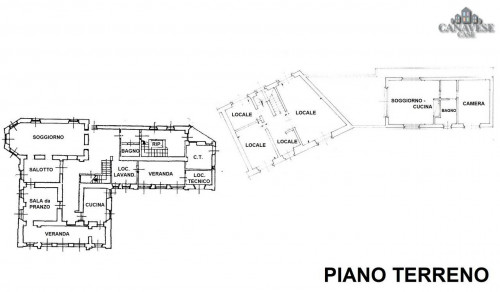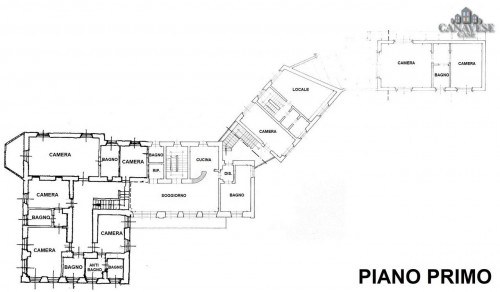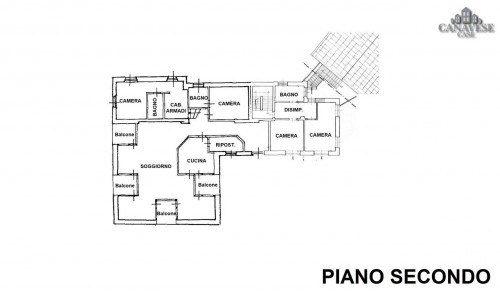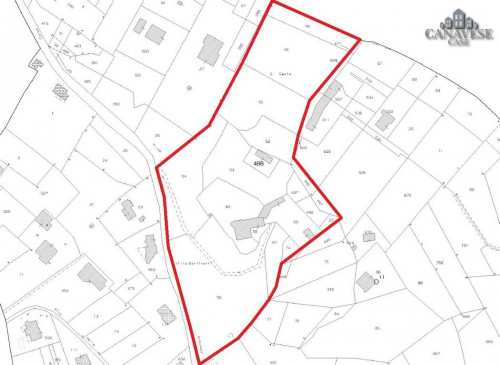- You are in
- Home ›
- Properties ›
- Castellamonte ›
- Sale ›
- Villa ›
- Villa for sale in Castellamonte
Villa for sale in Castellamonte
 961 sq.m.
961 sq.m.
 12
12
 12
12
In the hilly and panoramic area of Castellamonte, embraced on one side by Strada della Crosa and on the other by Strada per Castelnuovo Nigra, surrounded by the extensive wooded park that ensures privacy and exclusivity. The property comprises a large building hosting multiple residential units, including the caretaker's house. The Villa is of historical significance, as evidenced by the recently restored splendid frescoes that particularly characterize the large ground-floor salon. The main residence occupies the entire ground floor of the main building and part of the first floor. From the central entrance, you reach the living area that includes the eat-in kitchen, a bright veranda, the dining room connected to the living room, which in turn leads to the double frescoed salon. Here, the double-sided fireplace also opens into the spacious hallway connecting to the laundry room with access to the second veranda, the bathroom, and the utility rooms. From this wing, you also access the upper floor. Here, there are four bedrooms, one master bedroom with a balcony and a private bathroom, while the other three bathrooms serve the rest of the rooms. The first floor also houses the second residential unit, recently renovated. On this level, the first bedroom with a dressing area and bathroom, the bright enclosed living room, and the connecting kitchen have been created. Through the hallway, you reach the spacious bathroom with a bathtub, the second bedroom, and the internal wooden staircase. The latter connects to the additional two bedrooms with a bathroom on the attic second floor. Another dwelling of approximately 160 square meters, unfinished and in the rough, is also present on the top floor. Adjacent to the main building is another two-story structure, in need of renovation, approximately 70 square meters; and a short distance away is the caretaker's residence, also on two levels, with two rooms per floor plus a bathroom. The park surrounding the Villa extends for an impressive 26,000 square meters, planted with paths winding through the woods, where a spacious greenhouse is also present. Additionally, a low building on this land is suitable for sheltering vehicles. The generous interior space, distinctive period finishes, and the extensive private park are certainly the features that distinguish this proposal and make it unique. The external yet conveniently accessible location also makes the property ideal for hosting hospitality activities, healthcare residences, or welcoming and tourist facilities.

Num. REA: TO-1174203
d.nardoianni@canavesecase.it
+390124666938
+393457293104
https://wa.me/+393457293104


