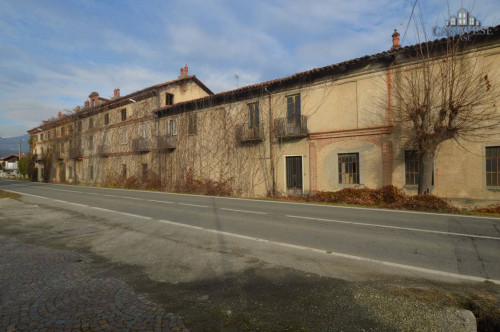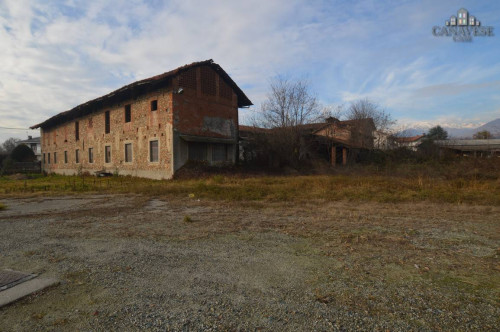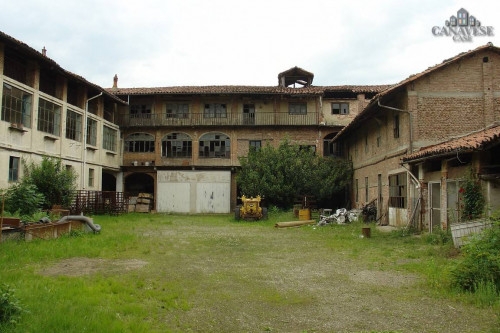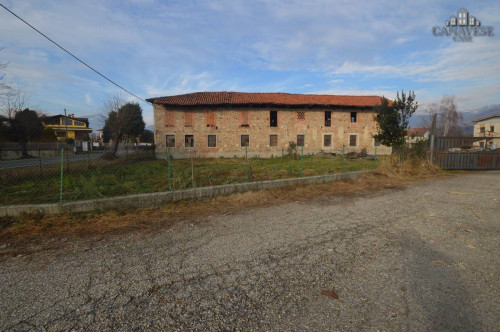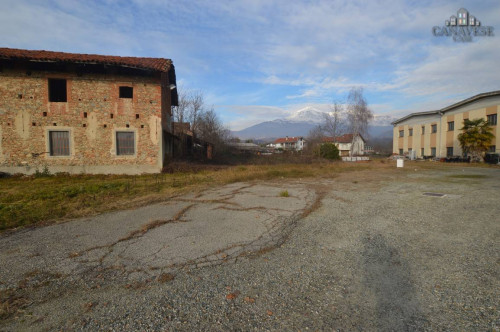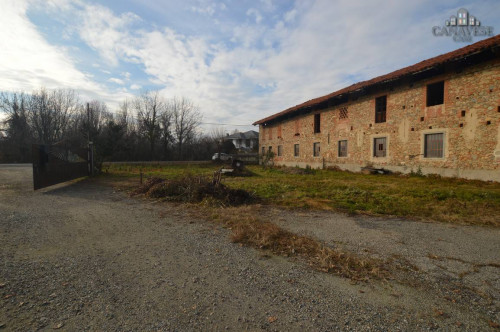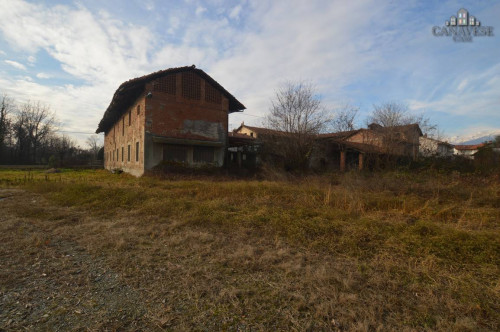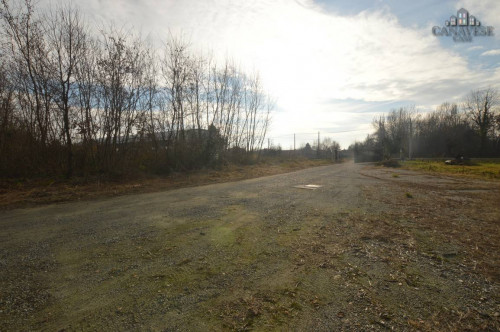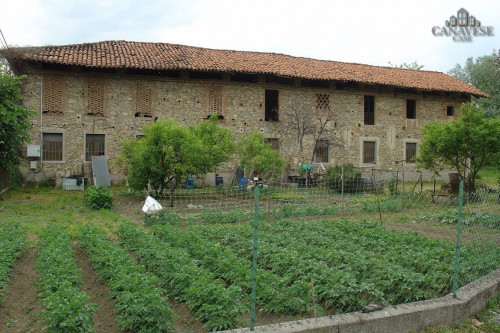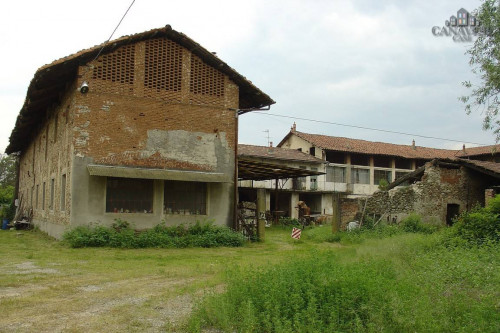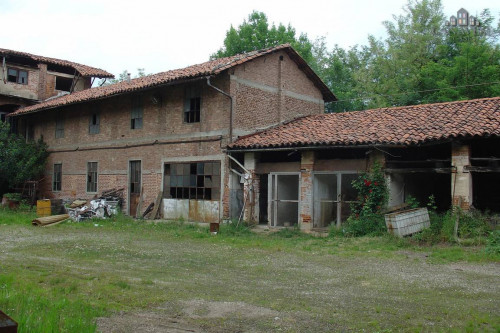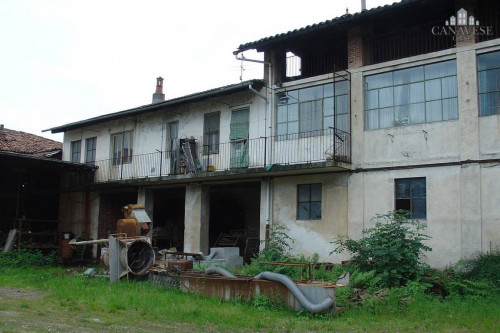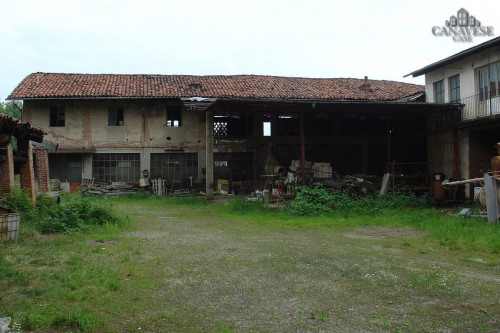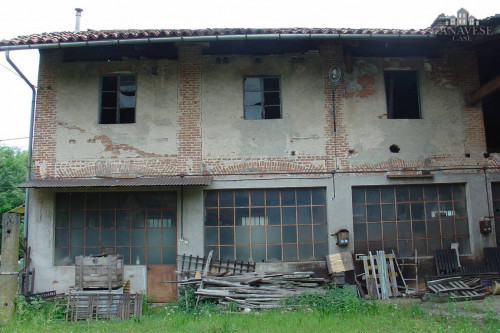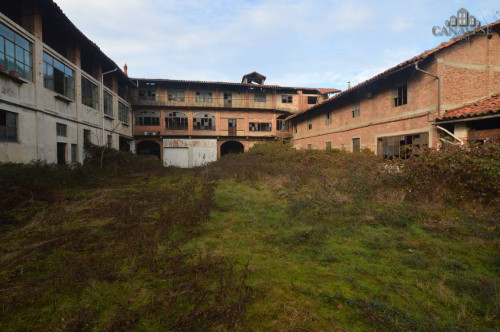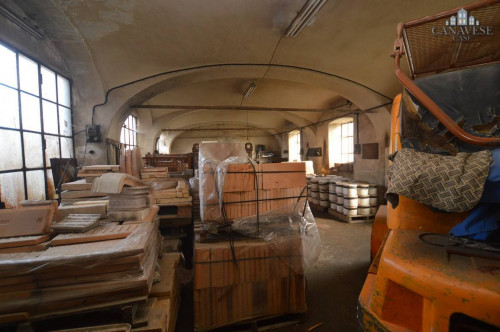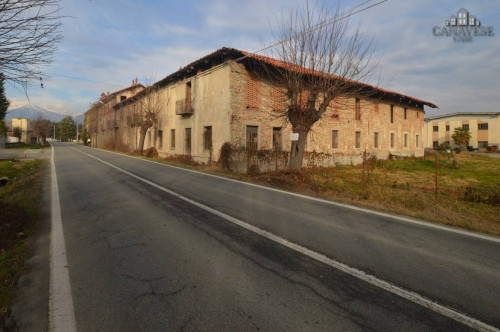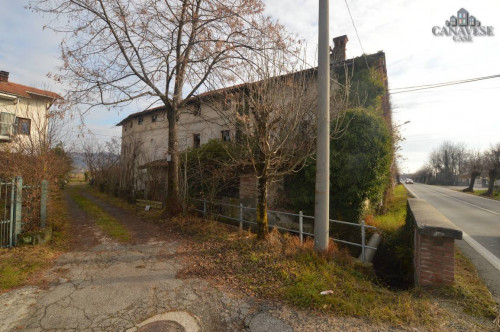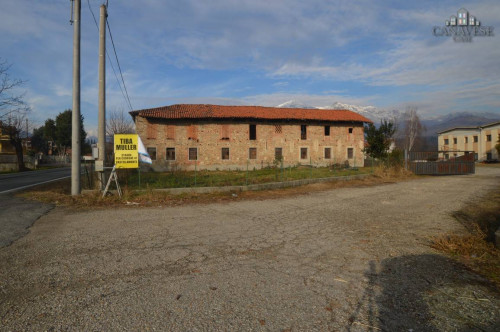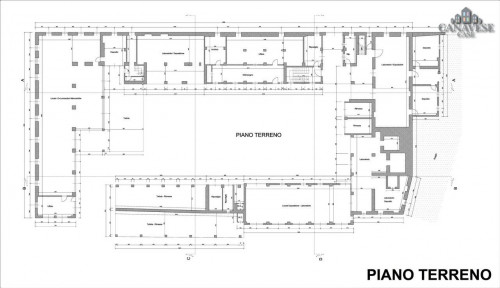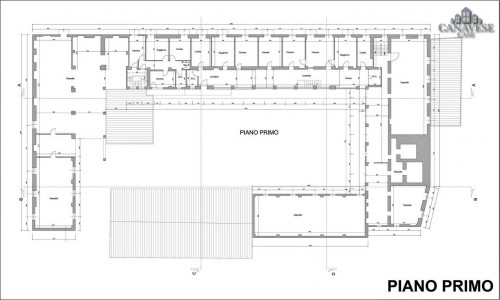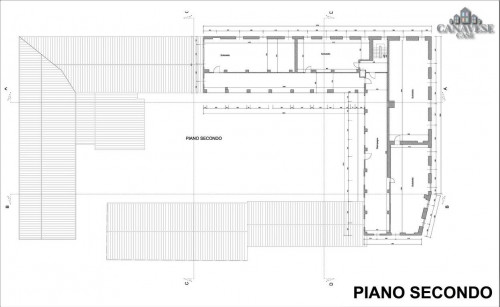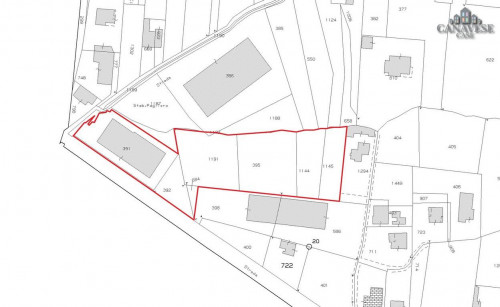- You are in
- Home ›
- Properties ›
- Castellamonte ›
- Sale ›
- Detached house ›
- Detached house for sale in Castellamonte
Detached house for sale in Castellamonte
 2.582 sq.m.
2.582 sq.m.
 6
6
 3
3
Along the Provincial Road connecting Castellamonte to Cuorgnè, just before the Spineto junction, the spacious farmhouse unfolds around the central courtyard, completely surrounding it. The access is convenient from the main road, allowing entry for large vehicles with parking possibilities all around the structure. The ground floor and the first floor cover an area of just under a thousand square meters, in addition to the top level that houses about five hundred square meters of usable attic space. The extensive square footage and the structure's composition truly allow the property to be adapted to any need and various real estate uses. In particular, both the structure and the adjacent and nearby buildable lands are classified for both residential and tertiary-directional and commercial purposes, either wholly or in part. Multiple dwellings and housing complexes, collective dwellings such as senior residences or dormitories, spaces for public and private company headquarters, professional studios, or specialized facilities for private services such as schools, clinics, training centers, or anything within the commercial sector like shops, supermarkets, public establishments including bars and restaurants, any store, or business activity can be realized and, of course, integrated with housing. The building also has some period details that attest to its presence since the early 19th century and has been used over the years as a brick kiln.

Num. REA: TO-1174203
d.nardoianni@canavesecase.it
+390124666938
+393457293104
https://wa.me/+393457293104

